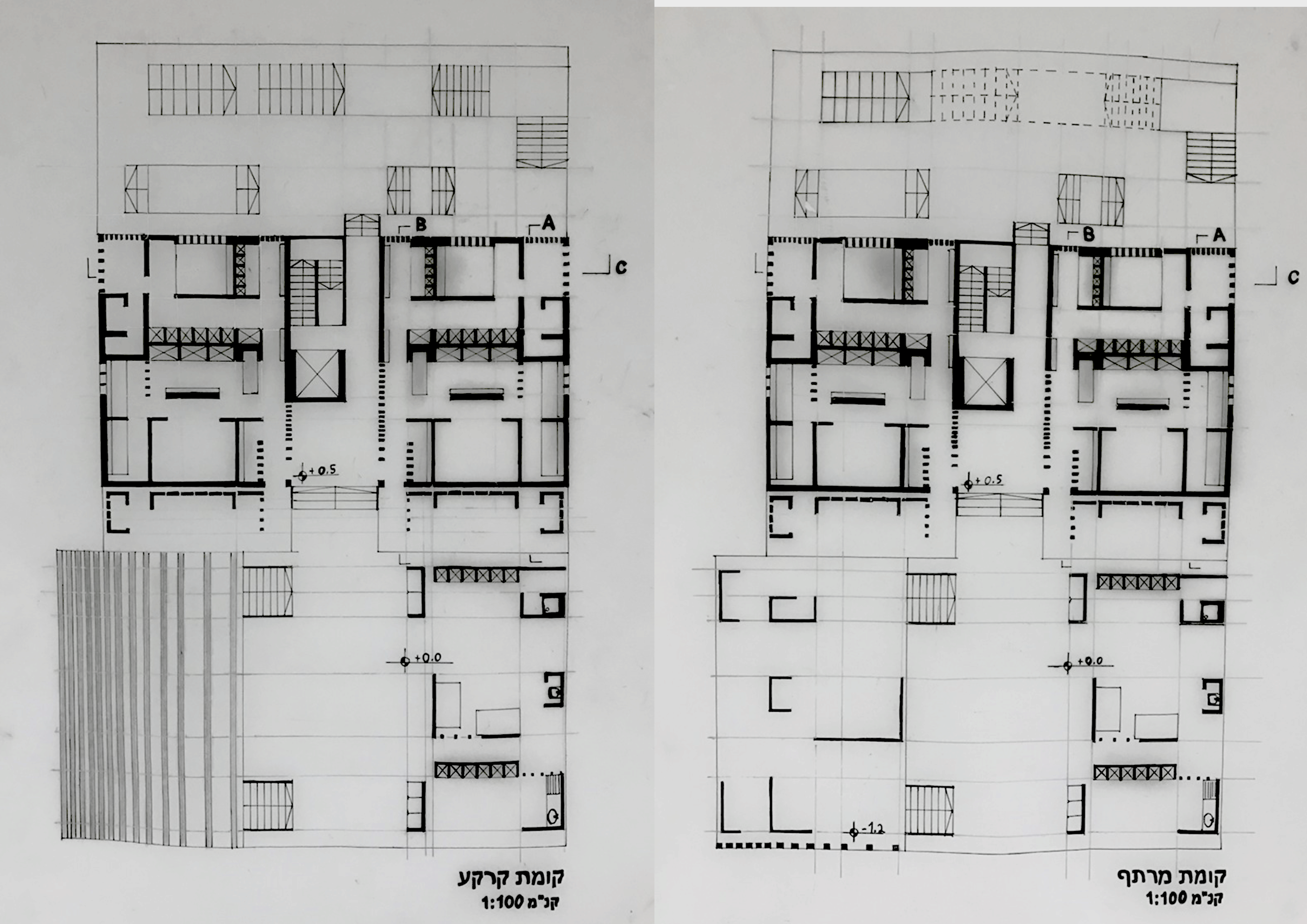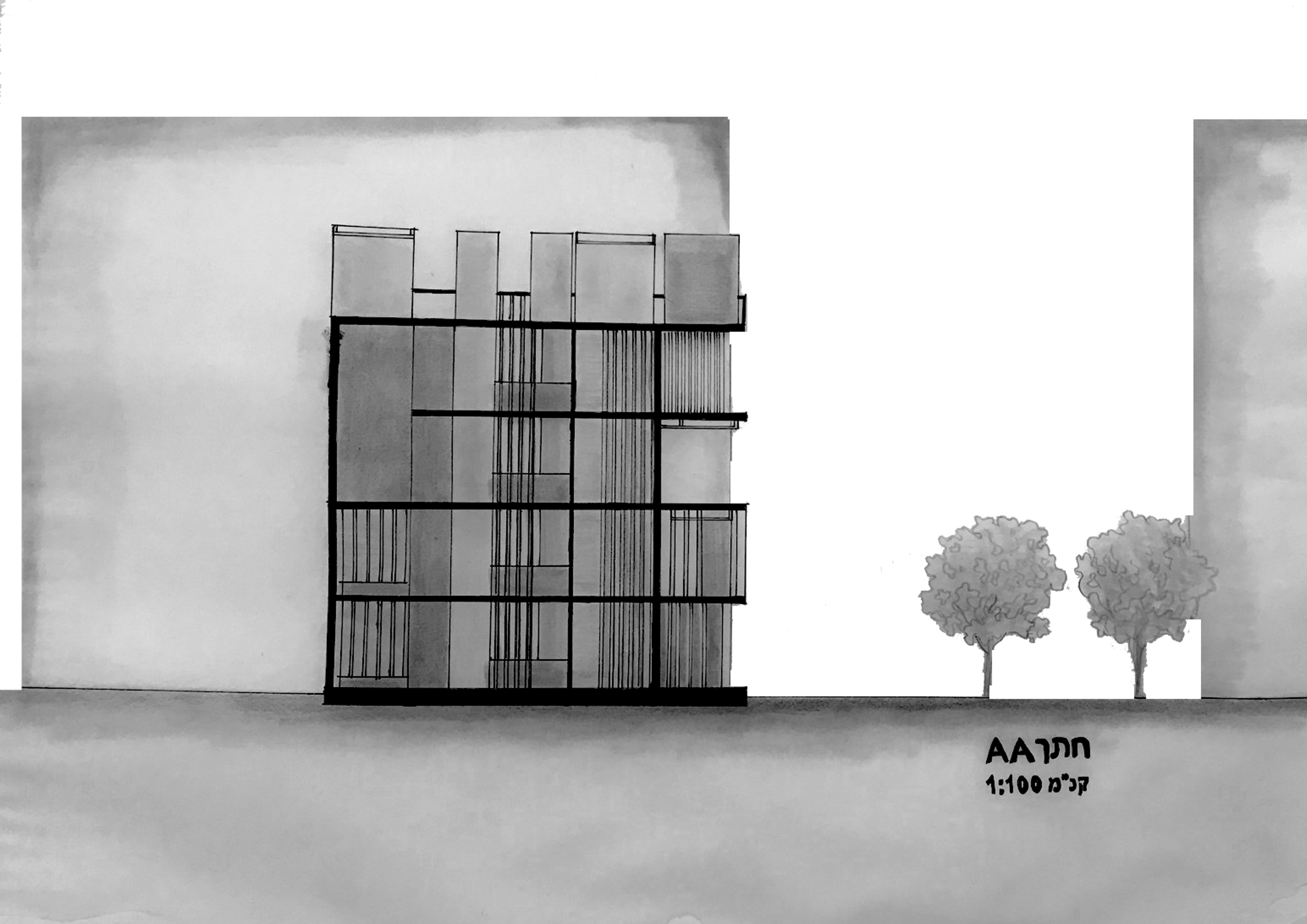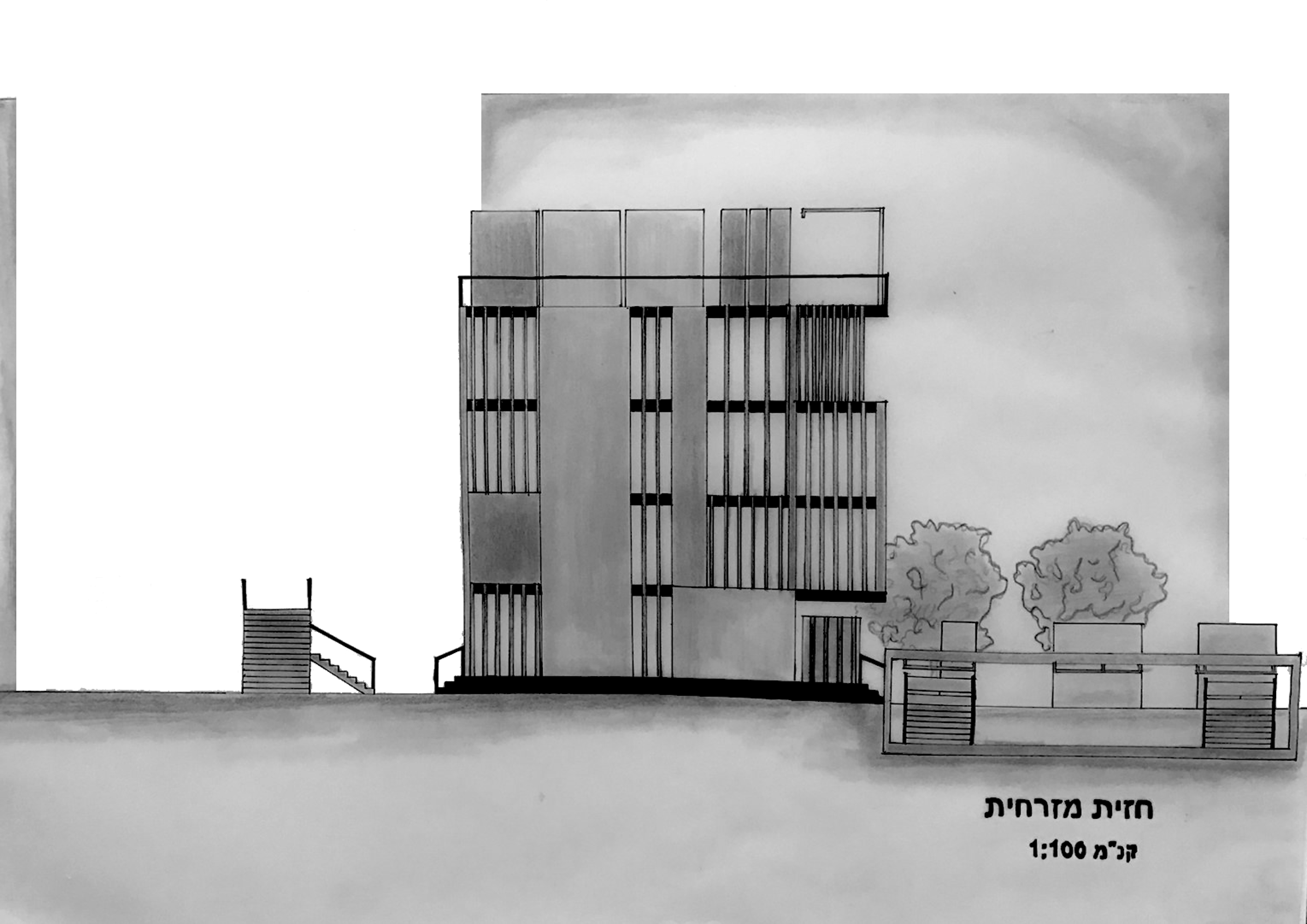
Exchange program //4th year
The contours of geographic delimitation to the south of the Mediterranean have become in recent years a scenario of intense and disorderly human activity as a result of processes of demographic, political, economic or climatic expulsion.
This phenomenon is particularly severe in the case of Melilla, which has acquired the status of a migrant terminal, with human groups held in extremely uncertain waiting times.
Even when people succeed at passing the border, they are held in really bad conditions, not knowing what is their destiny and future.
Universidad Politécnica de Madrid

Exchange program //4th year
The contours of geographic delimitation to the south of the Mediterranean have become in recent years a scenario of intense and disorderly human activity as a result of processes of demographic, political, economic or climatic expulsion.
This phenomenon is particularly severe in the case of Melilla, which has acquired the status of a migrant terminal, with human groups held in extremely uncertain waiting times.
Even when people succeed at passing the border, they are held in really bad conditions, not knowing what is their destiny and future.
Universidad Politécnica de Madrid

Exchange program //4th year
The contours of geographic delimitation to the south of the Mediterranean have become in recent years a scenario of intense and disorderly human activity as a result of processes of demographic, political, economic or climatic expulsion.
This phenomenon is particularly severe in the case of Melilla, which has acquired the status of a migrant terminal, with human groups held in extremely uncertain waiting times.
Even when people succeed at passing the border, they are held in really bad conditions, not knowing what is their destiny and future.

Exchange program //4th year
The contours of geographic delimitation to the south of the Mediterranean have become in recent years a scenario of intense and disorderly human activity as a result of processes of demographic, political, economic or climatic expulsion.
This phenomenon is particularly severe in the case of Melilla, which has acquired the status of a migrant terminal, with human groups held in extremely uncertain waiting times.
Even when people succeed at passing the border, they are held in really bad conditions, not knowing what is their destiny and future.
Melilla, Spain
Melilla, Spain
Muna Naccache
Muna Naccache

Conceptual studio//2nd year
The semester’s purpose is to define the terms “Center and periphery” subjectively. This definition will be analyzed in any field that we choose. The findings of the analysis constitute as laws for planning a residential building.
Definition
The center and the periphery are characteristics of a reference system, with the center being the starting point for any system that is created.
Chosen field: Chemistry
The atom is consisted of a nucleus that forms the center of the atom, which is surrounded by rings of periphery that contain electrons, whose number is defined by the nucleus.
Conclusion: the periphery is defined according to the laws of the center.
Analyzing the relationship between different centers and their connection possibilities
Process: Physical models

1
Relationship between contrasted materials; Main& secondary
2
Filter from Periphery to center


Chosen field: Sound waves
Analyzing the sound waves: from the sound resource into the human ear.

The sound waves are consisted of main wave and secondary waves; the waves’ height differs according to volume: high noises are higher than the low ones.

These waves are filtered through the surrounding into our brain: the system that analyzes the sounds.
3D Model
A filter from the periphery (the surrounding) into our brain (the center). From high to low, from light to dense






Different models for different sound filters

Residential building planning
Apartment planning concept: the apartment evolves around the grid which is filtered according to the apartment programme: from light to dense and vice versa.




