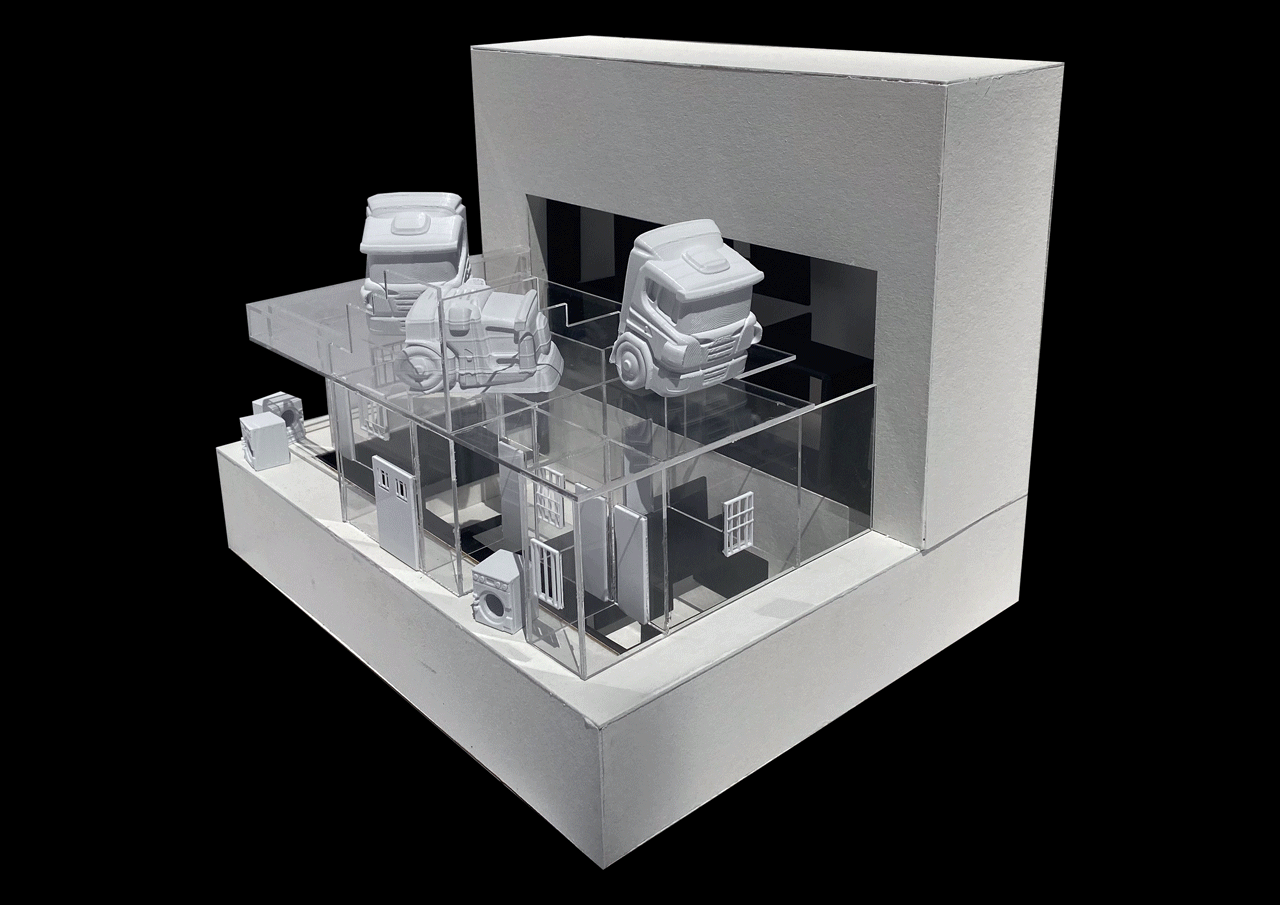
Exchange program //4th year
The contours of geographic delimitation to the south of the Mediterranean have become in recent years a scenario of intense and disorderly human activity as a result of processes of demographic, political, economic or climatic expulsion.
This phenomenon is particularly severe in the case of Melilla, which has acquired the status of a migrant terminal, with human groups held in extremely uncertain waiting times.
Even when people succeed at passing the border, they are held in really bad conditions, not knowing what is their destiny and future.
Universidad Politécnica de Madrid

Exchange program //4th year
The contours of geographic delimitation to the south of the Mediterranean have become in recent years a scenario of intense and disorderly human activity as a result of processes of demographic, political, economic or climatic expulsion.
This phenomenon is particularly severe in the case of Melilla, which has acquired the status of a migrant terminal, with human groups held in extremely uncertain waiting times.
Even when people succeed at passing the border, they are held in really bad conditions, not knowing what is their destiny and future.
Universidad Politécnica de Madrid

Exchange program //4th year
The contours of geographic delimitation to the south of the Mediterranean have become in recent years a scenario of intense and disorderly human activity as a result of processes of demographic, political, economic or climatic expulsion.
This phenomenon is particularly severe in the case of Melilla, which has acquired the status of a migrant terminal, with human groups held in extremely uncertain waiting times.
Even when people succeed at passing the border, they are held in really bad conditions, not knowing what is their destiny and future.

Exchange program //4th year
The contours of geographic delimitation to the south of the Mediterranean have become in recent years a scenario of intense and disorderly human activity as a result of processes of demographic, political, economic or climatic expulsion.
This phenomenon is particularly severe in the case of Melilla, which has acquired the status of a migrant terminal, with human groups held in extremely uncertain waiting times.
Even when people succeed at passing the border, they are held in really bad conditions, not knowing what is their destiny and future.
Melilla, Spain
Melilla, Spain
Muna Naccache
Muna Naccache
Graduation project //5th year

APART-HIDE: Palestine Underground scene, Architecture of resistance
Ramallah
The project examines the potential in the urban fabric cracks, the negative space, as spaces of resistance to Ramallah’s Mainstream and the Israeli occupation. As the underground scene, the planned spaces are rule-less, Secret and fantasy based.
*APART-HIDE: Apartment& hide.
Background story
It all started when I was sitting at my friend's house at south Tel Aviv, and the Boiler room's session: Sama Abdulhadi DJ was playing in the background, under the title: Palestine Underground scene.
My friend was shocked from the fact that this kind of scene exists in Ramallah. He started asking me questions like: "are those really Arabs?" "why are
they hiding in the backyard?" and so on.
His questions confused me, and I couldn’t really answer them. I couldn’t define the un-defined.
The new Palestinian generation, that hasn't experienced the 1948 war, and only heard stories from their grandparents, are experiencing an identity crisis.
We are living in a world and we are dreaming about the other, we are being forced into a war, as being a part of a community of resistance.
In my final project I decided to take these identity questions, under the title of the Palestine Underground Scene, as my thesis research questions.
Underground Scene
The research of the Underground scene, was mainly followed by the questions of “How?” and “Where?”
“How?”- Techno: release from the system. the underground scene evolved around the music field, starting from Detroit, being known as a music of RESISTANCE.
“Where?”- Abandoned buildings: the lack of activity enhances the feeling of freedom. Source: terrain vague-Sola Morales.
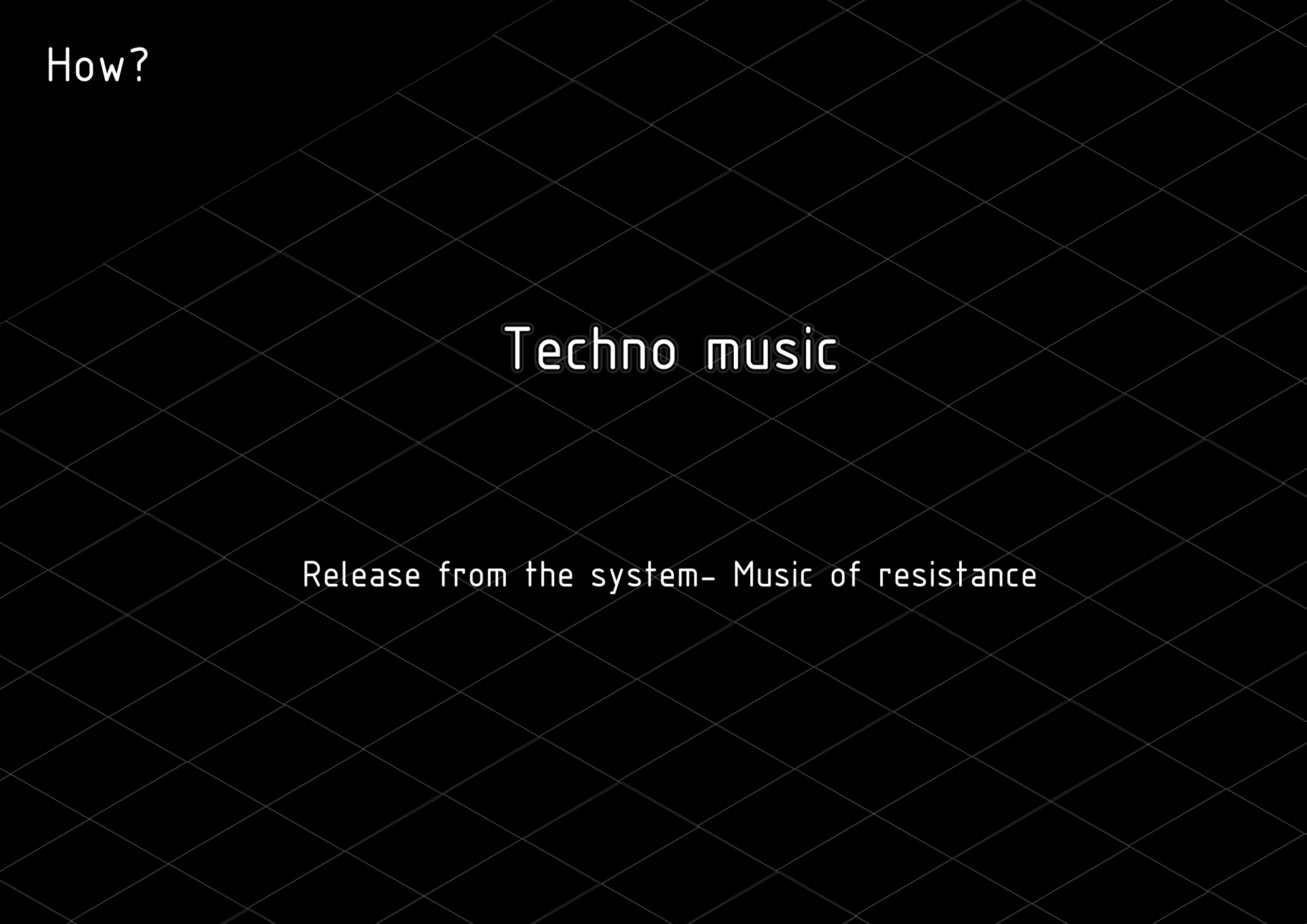
Cracks Research: Ramallah
“Where?”- The negative space.
The abandoned buildings have a crucial part in Ramallah’s identity. Due to their abandonment, they are able to accommodate unordinary activities that the current socio-political system deems illegitimate or even criminal.


RE-ORDER: Architecture of resistance
Likely to the music field, APART-HIDE examines different ways of releasing the Architectural field from its own system, undermining the architectural world as we know it.
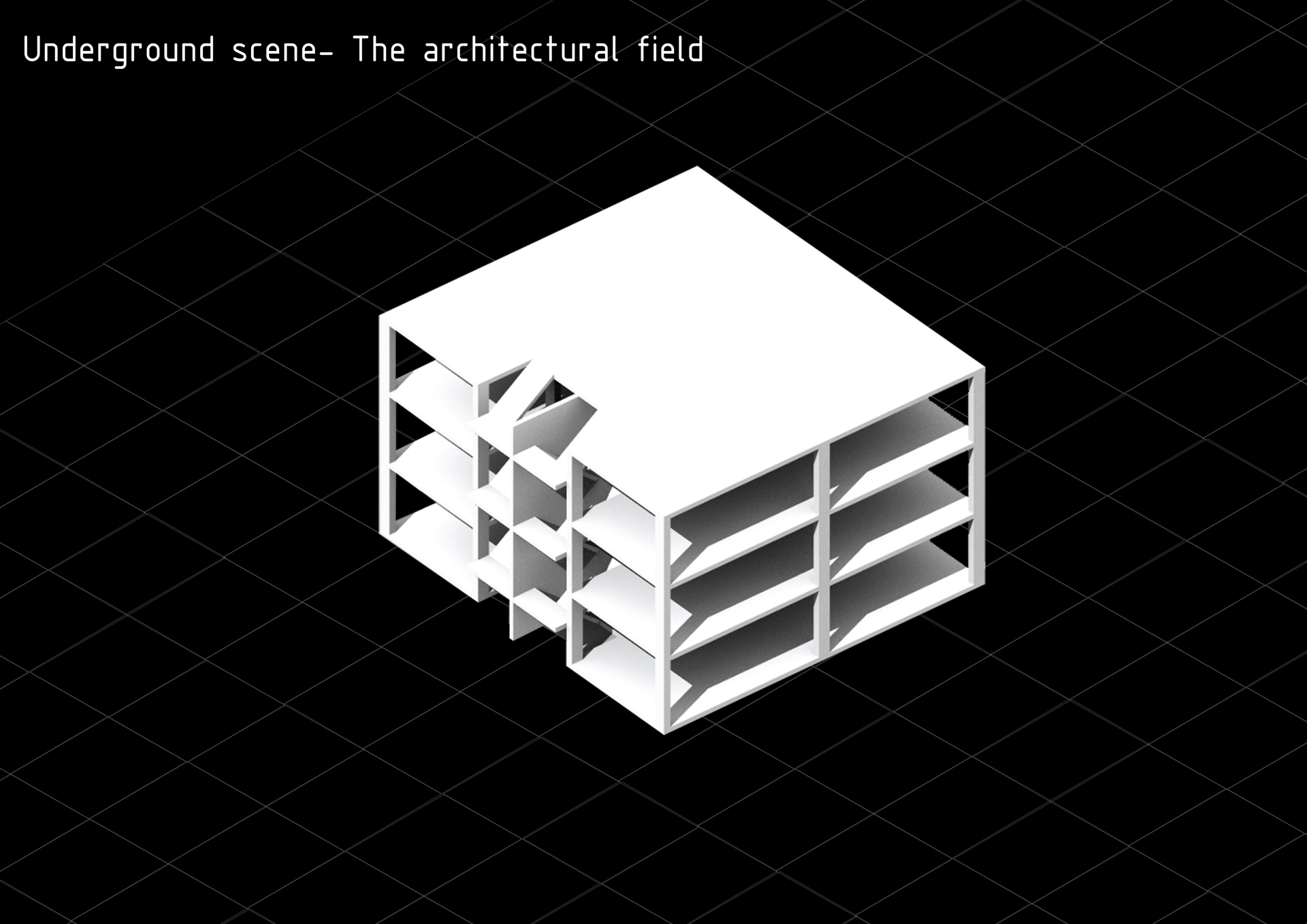
Urban-Scape
Each building has its own narrative of abandonment. APART-HIDE reacts to the outside MAINSTREAM, by deconstructing the inside, according to the NARRATIVE, from fear- to fantasy.
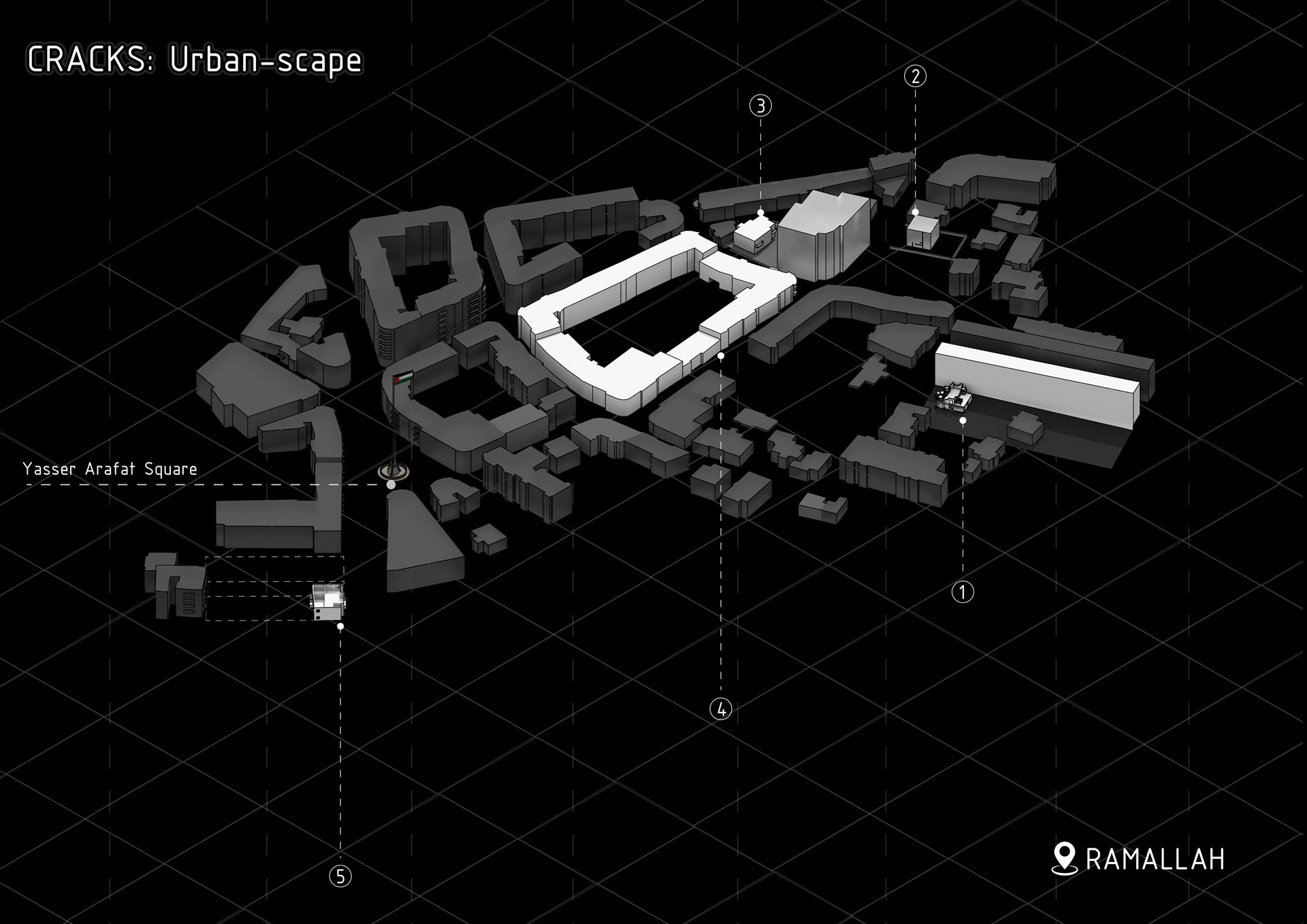
Crack #1: Outer force
After analyzing the narrative according to the architectural elements, the fantasy image visions the planning concept.
In order to De-construct the space, there’s a need to Re-construct the history, to reveal the space’s every-day life (Mainstream). As every Underground scene, it can’t exist without the mainstream.
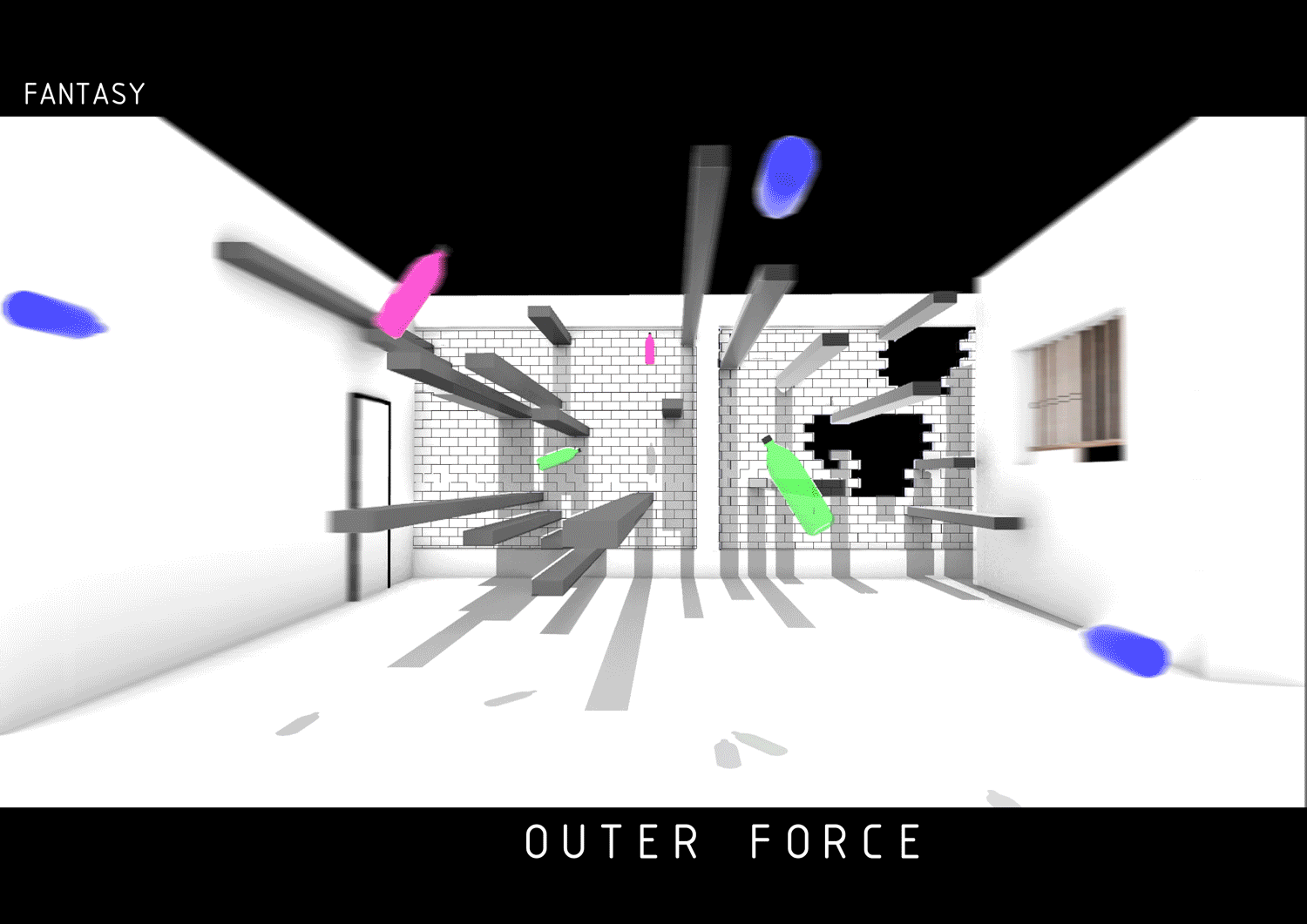
Emotional Build-up
The deconstruction of every floor differs from the other.
As the Underground events, there is an emotional build-up.
1. HISTORY- freezing the struggle.
2. TRANSITION- interrupting the Mainstream.
3. RELEASE- Fantasy.
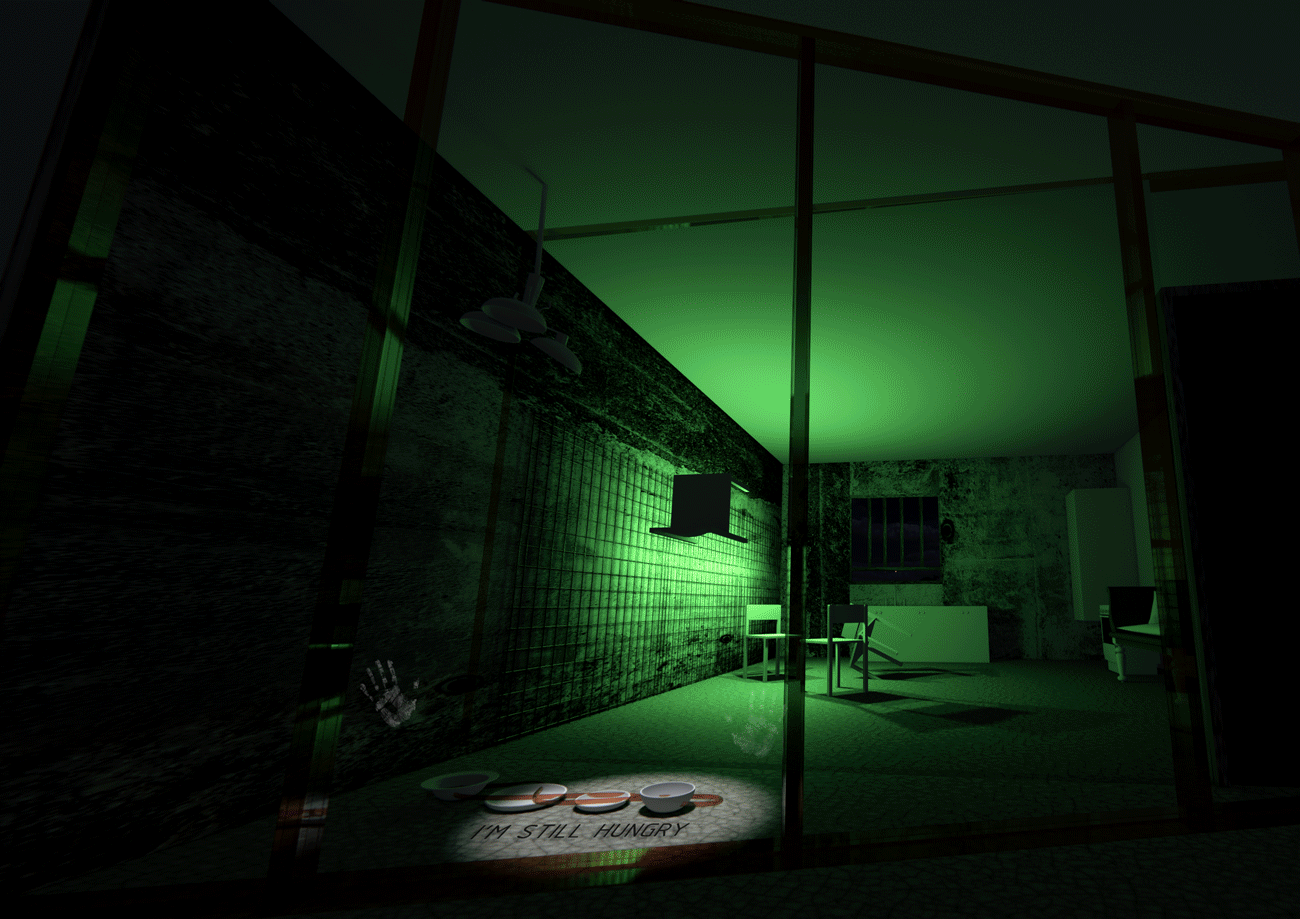
Crack #2: Self collapse
Re-constructing the past, analyzing the present, planning the underground reaction.

Underground
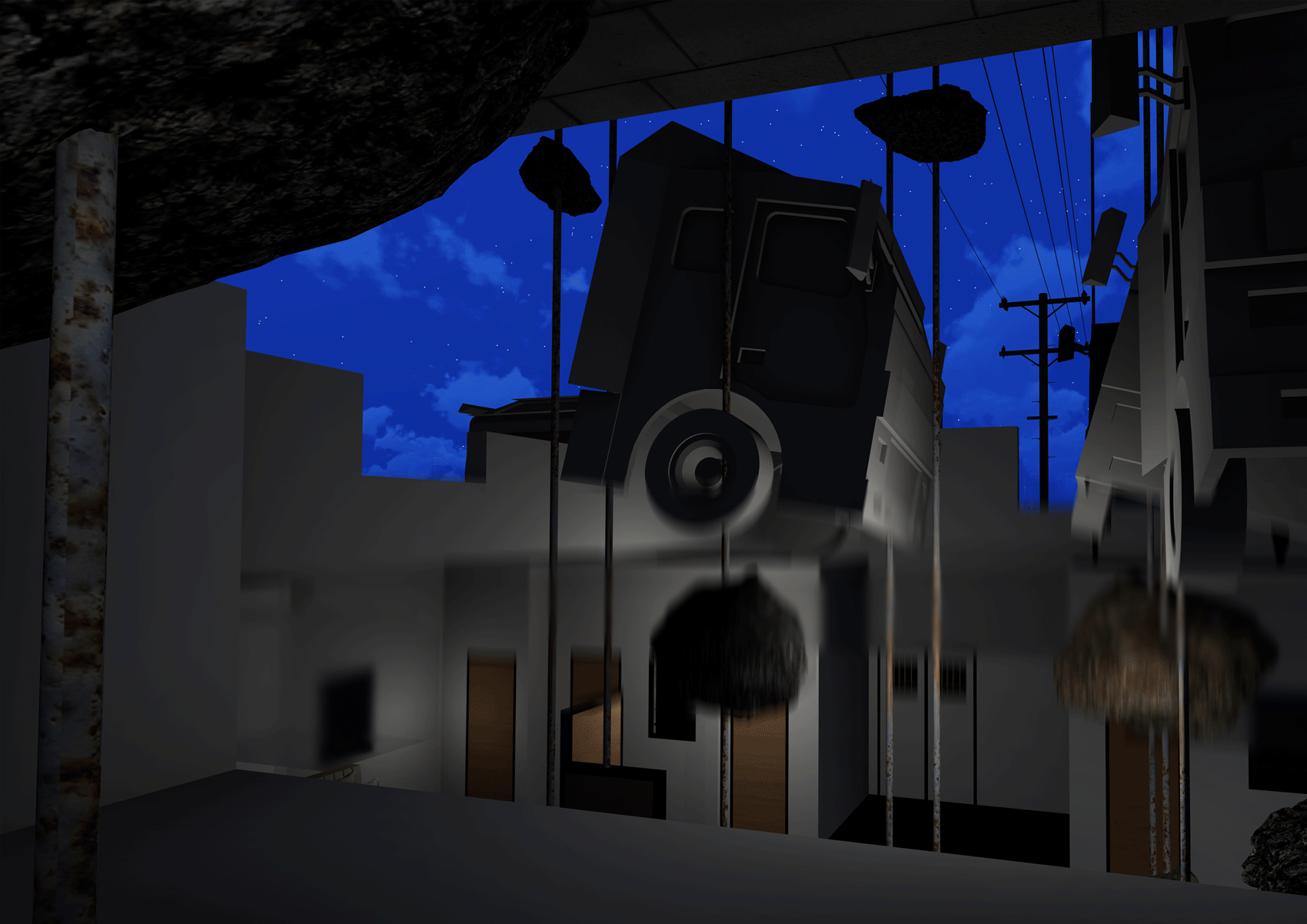
Crack #3: Mainstream surrounded

Abandoned apartment in an inhabited complex. De-construction in order to enhance the need to HIDE.
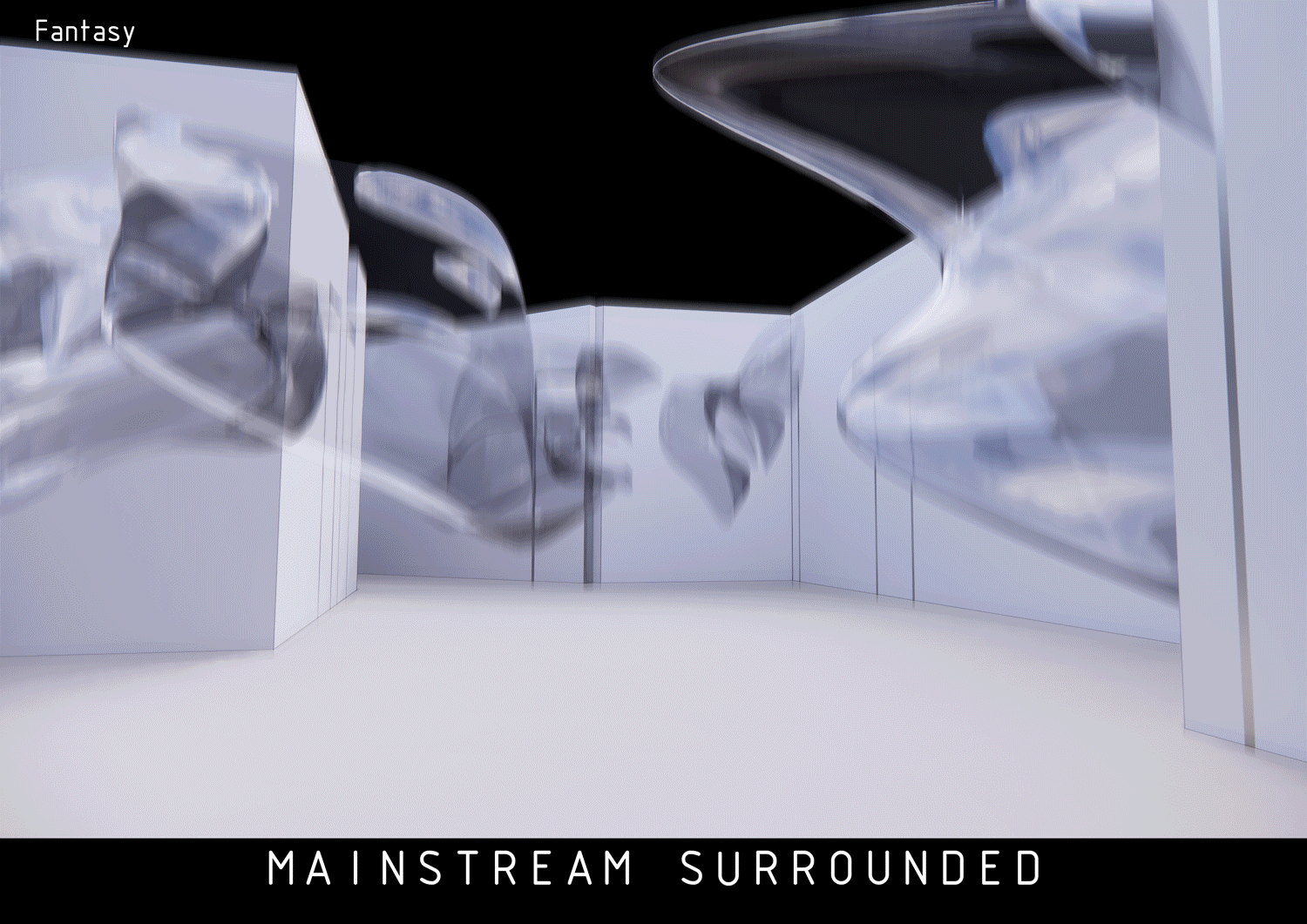
Crack#4: Defense
Act of vandalism in a Christian house. Analyzing the BUFFER- the shield of the house.

Mainstream VS. Underground

Examining the different effects on the existing space after de-constructing the BUFFER in different phases.

Crack #5: Memory & Access

The PA prevented the access into a Christian house by de-constructing the stairs.

Underground reaction
The deconstruction of the architectural elements gives the space an opportunity to reveal its own DNA and history by different layers. Vague borders, uncertainty- offering the users the opportunity to analyze the space in their own way.

Land-Scape: History
On Ramallah's hills, back in 1997, the PA confirmed a residential project.
The construction process immediately started and the concrete structures were born.
When the 2nd Intifada started (2000) the Israeli government stopped the construction process, as a punishment for the Palestinians.
This area transformed from hope into occupation, From A area, into C.
Nowadays, those abandoned structures are an architectural instant, symbol of the Israeli control over Palestinians lives.
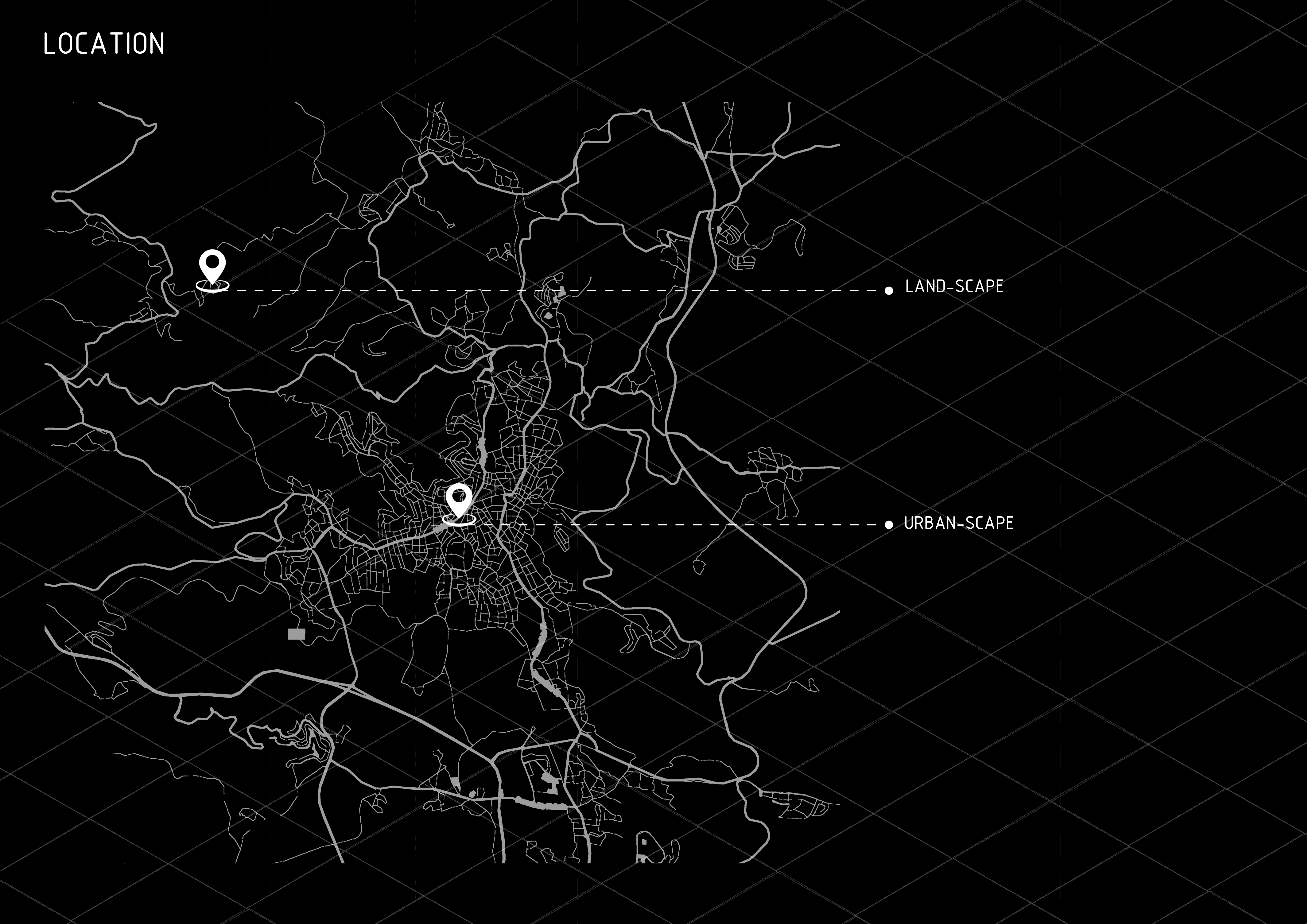
Land-Scape: Fantasy
Compared to the Urban-Scape, the Land-Scape has already experienced a de-construction, by building those concrete structures.
The Land-scape fantasy is now based on Re-Construction; healing the land from the damage.

Physical models
De-constructing the buildings into different materials. White material: Mainstream. Black: Underground. Material use: 3d printing, Concrete, Perspex, B&W cardboards.
